Wondering what to expect with building your new house? We’re breaking down how we build your new home step by exciting step!
One of the most exciting and ambitious projects a homeowner can take on is a new house build.
Starting from scratch gives you endless possibilities when it comes to layout, design, and finishes. But the process can also be overwhelming if you aren’t sure exactly what to expect.
After all, you are starting from square one. But what are all of the steps in the process? Where are you expected to give input and where can you sit back and relax as your builder moves through the paces?
Luckily, when you choose an experienced, professional builder for your job, you should be guided through the entire process with project plans, timelines, and to-do lists just for you. But it does help to know what to expect at each stage of the build. That’s why we’re breaking down what it takes to build a new house step-by-step in this guide. Keep in mind, however, that every custom build is different and you’ll want to stick to whatever plan your builder crafts for you.
Ready to create your dream home? Let’s get into it.
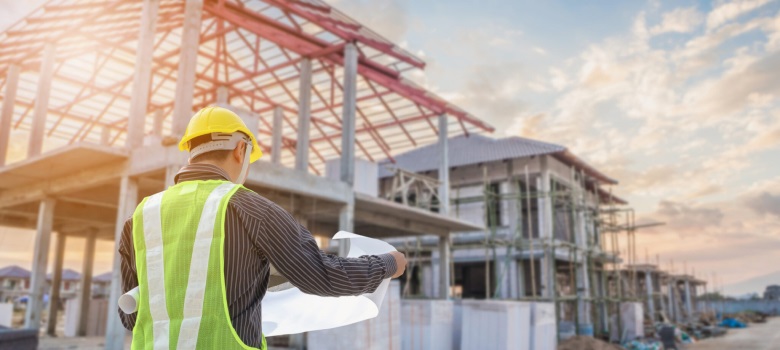
What to consider when building a house in Canberra
Why choose a new build in the first place?
If the home building process fills you with anxiety, rest assured that it can be smooth sailing when you choose the best home builder near you. The number of new dwellings approved for construction rose 8.2% in December of 2021, so if you’re looking to build your own slice of paradise, you’re not alone.
Need help choosing a builder? Read our blog: How to Choose the Best Home Builder in Canberra
The benefits of a new build can far outweigh those of purchasing an existing home or settling for a rental unit. Here are just a few:
- Convenience: Your new home will be move-in ready from the start, with no extra work required.
- Design: You get to choose a floor plan and layout that work best for your family’s needs.
- Warranty: You get to take advantage of new home warranties that can expire for existing builds.
- Amenities: You get to choose all of the finishes before you move in so they’re perfect for you.
- Style: Choose the colour and design of the interior just how you want it without DIY projects.
- Compliance: Rest assured that your new home will be compliant with all current building codes.
Step-by-step guide to building a new house
Sold on the idea of building your dream home?
That’s great!
But you’re probably wondering how this is going to take shape over the coming months. Of course, everything for your build will be custom to you. So when it comes to the details (i.e. paint colours, trim styles, appliances), things will vary. But the general order of operations when it comes to actually constructing the home should be the same from house to house. Let’s take a look at those basics together so you can get an idea of the process.
#1: Site prep
This is where it all begins. The land you have chosen is readied for the home you have in mind and drawn up on blueprints. The ground will be moved around a bit and leveled. Then the foundation will be poured or constructed per your design. This is also the point in the project where a basement is roughed out if you choose to include one.
#2: Frame
Your house will take shape quicker than you might think. With the foundation in place, there’s an outline of a home for the build team to work on. So the next step is to frame out the house. Walls begin to take shape as the structure is put together with beams and boards. Then the team works toward the interior, roughing out the shapes of all of the rooms with timber.
Once the frame is in place, plywood or another sheathing material is added to the outside. This will be the beginning of the exterior protection, including for the roof, for your new home. House wrap is then added over top to protect the materials underneath from the elements. Windows and doorways are also cut out so that they’re ready to go when the time comes.
#3: Utilities
You now have a semblance of walls but nothing is enclosed with sheetrock. This is the time to start roughing in the utilities that will run within the walls. We’re talking about plumbing, gas lines, electrical, sewer, and HVAC. Various tradies will work alongside each other to install everything you’ll need to operate your home comfortably before the walls are closed up.
#4: Insulate
Time to make sure your house stays warm or cold when it’s supposed to with proper insulation. This is applied in a variety of ways, from foam boards to spray foam and anything in between. The important thing is that it is added in and around everything that has been roughed in and is applied before all of the walls are closed up. Which brings us to…
#5: Walls
We’re talking interior and exterior here. Inside, the drywall or sheetrock will start to go up, with cut outs for all of the utilities that are already in place and ready to go. From there, it can be finished with whatever paint colours or textures you have chosen for your specific design.
Outside, the walls are going to be finished off with the siding, rock work, and other details you have picked out. This comes right down to trim work and roof plumbing so that you can be sure the run off goes where it should, and not where it shouldn’t. At this point, your house is probably starting to look like a true home!
Although not a wall, an equally important exterior component is your driveway, which is likely also taken care of as the exterior shapes up.
#6: Finishes
This is a broad category, but it starts with flooring. Whether you are going with timber floors, carpet, or polished concrete, this is when your installation should happen. That’s because once the flooring is in place, it will be time to install other finishes such as trim work and doors. You’ll also want the flooring and finishes done before you install and fixtures or cabinetry, which leads us to the next step.
#7: Fixtures
With the rooms shaping up and the flooring in place, it’s time to start getting the finishes installed. Kitchen and bathroom cabinetry and benchtops can be installed, tile work on the walls or backsplashes can follow. Vanities, fireplace trim, and other decorative finishes you might have in mind can also go in now. This is also the time when appliances and fixtures like lights and ceiling fans go into place.
#8: Final touches
While most of your fixtures were taken care of in the prior step, this is the last major step before the home is turned over to you. Shower doors, mirrors, paint touch ups, closet doors, and other final touches are taken care of. Last minute deliveries are collected and put in place. It’s nearly time to do your walk through with the builder, pointing out anything that needs a touch up or question you have.
Looking for your daily dose of new home inspiration? Explore our completed project gallery here
A note about inspections…
Notice that we didn’t touch on these at all in the above steps?
That’s because they happen periodically and are handled by your builder, so you don’t have to worry about them too much. Keep in mind that there are a number of inspections that will take place throughout the process including structural, electrical, plumbing, and HVAC, just to name a few.
Trust your new home build to the experts at Canberra Home Builders
As you can see, there are a number of major steps involved with building a new house. However, each of these, and the items listed in them, warrant their own mini project plans and dedicated tradies to ensure that your home is built safely and to plan. That’s where a top-notch professional home builder comes into the picture.
With Canberra Home Builders, you can rest assured that we have every single detail for your home build accounted for and taken care of with the utmost precision. We put together comprehensive project plans for every customer and keep you updated every step of the way so your build stays on time and on budget.
Canberra Home Builders brings over 21 years of experience to every project. Your new home build will come with a 6-year structural warranty and will be built by a team of fully licensed and insured contractors. We’re also members of the Master Builders Association and take pride in providing custom home designs and builds that can also be compliant with sustainable build practices. To learn more about our services, call for a free consultation on 02 6171 6104.
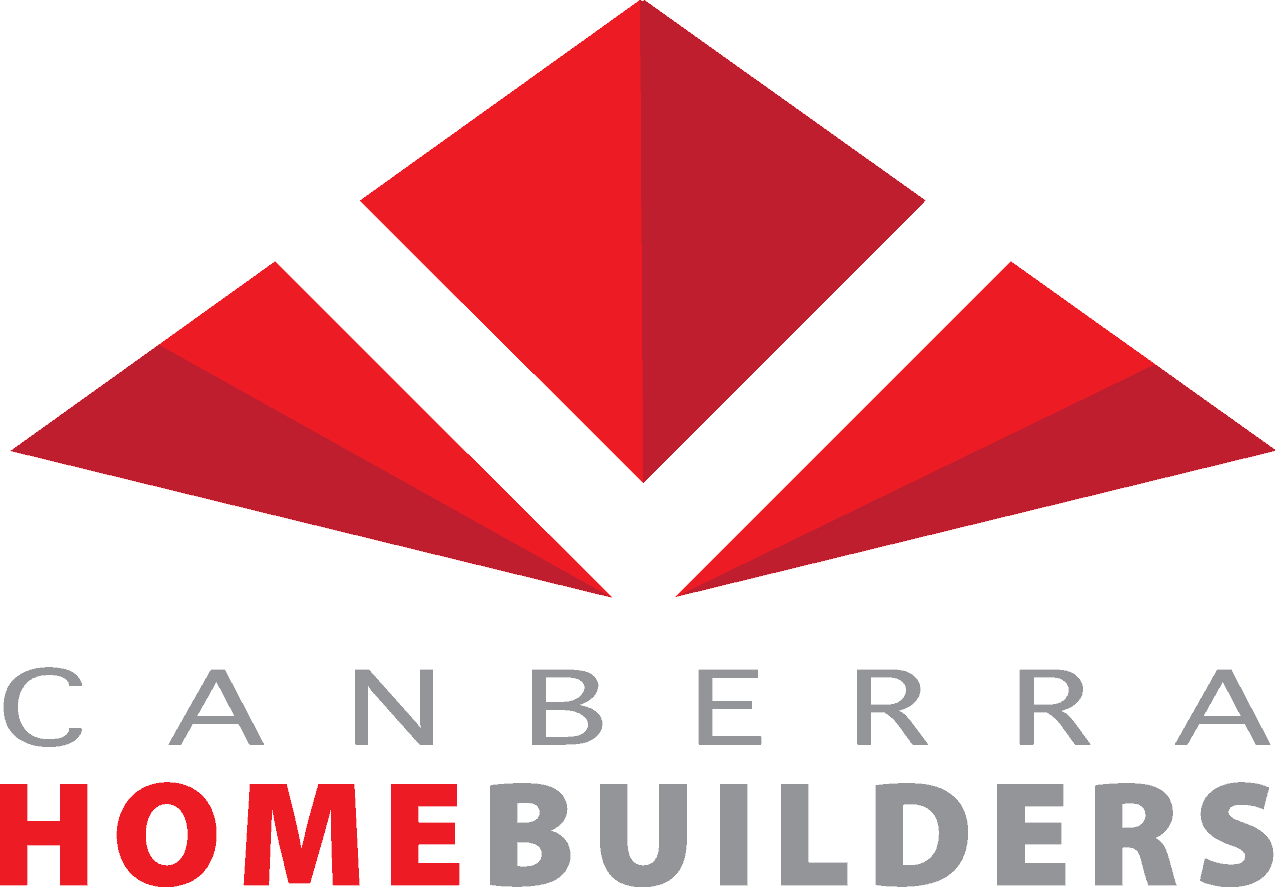

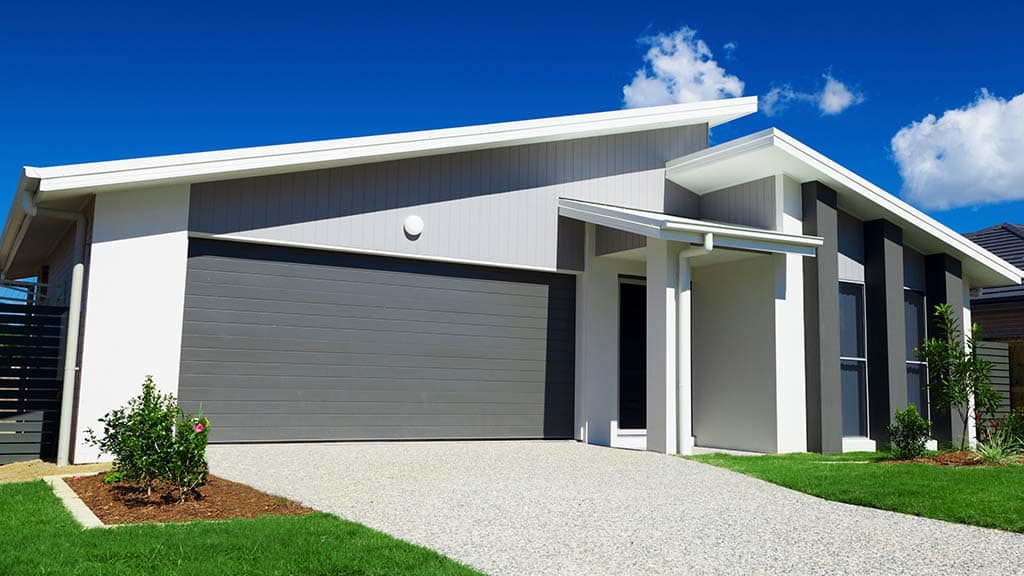

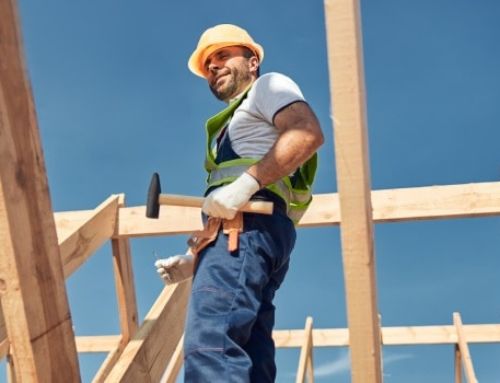
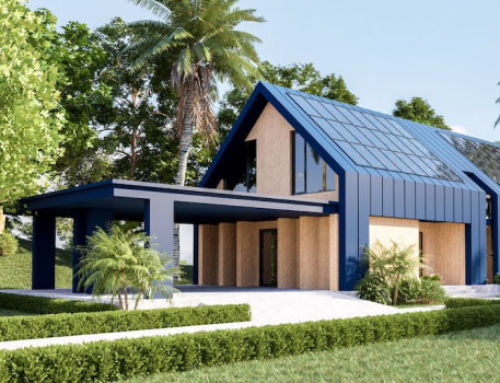
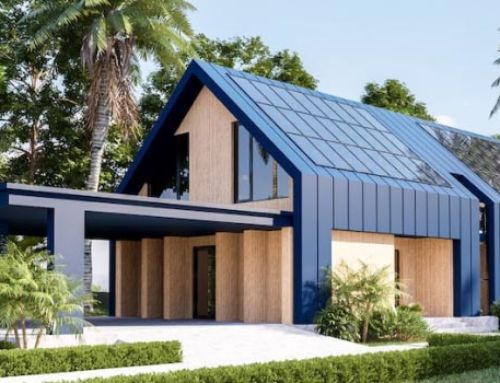
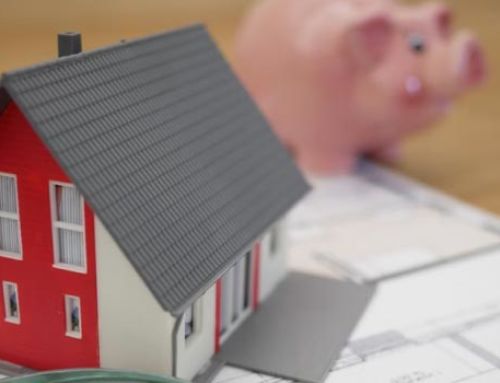
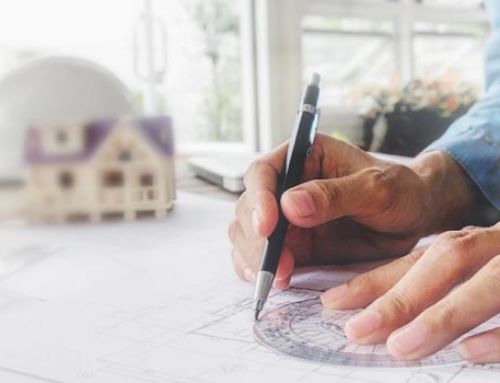
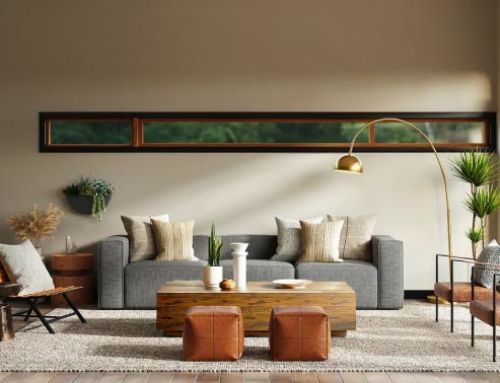
![How Much Does Home Design Cost in Canberra [Industry Pricing Revealed]](https://www.canberrahomebuilders.com.au/wp-content/uploads/2022/05/How-Much-Does-Home-Design-Cost-in-Canberra-500x383.png)