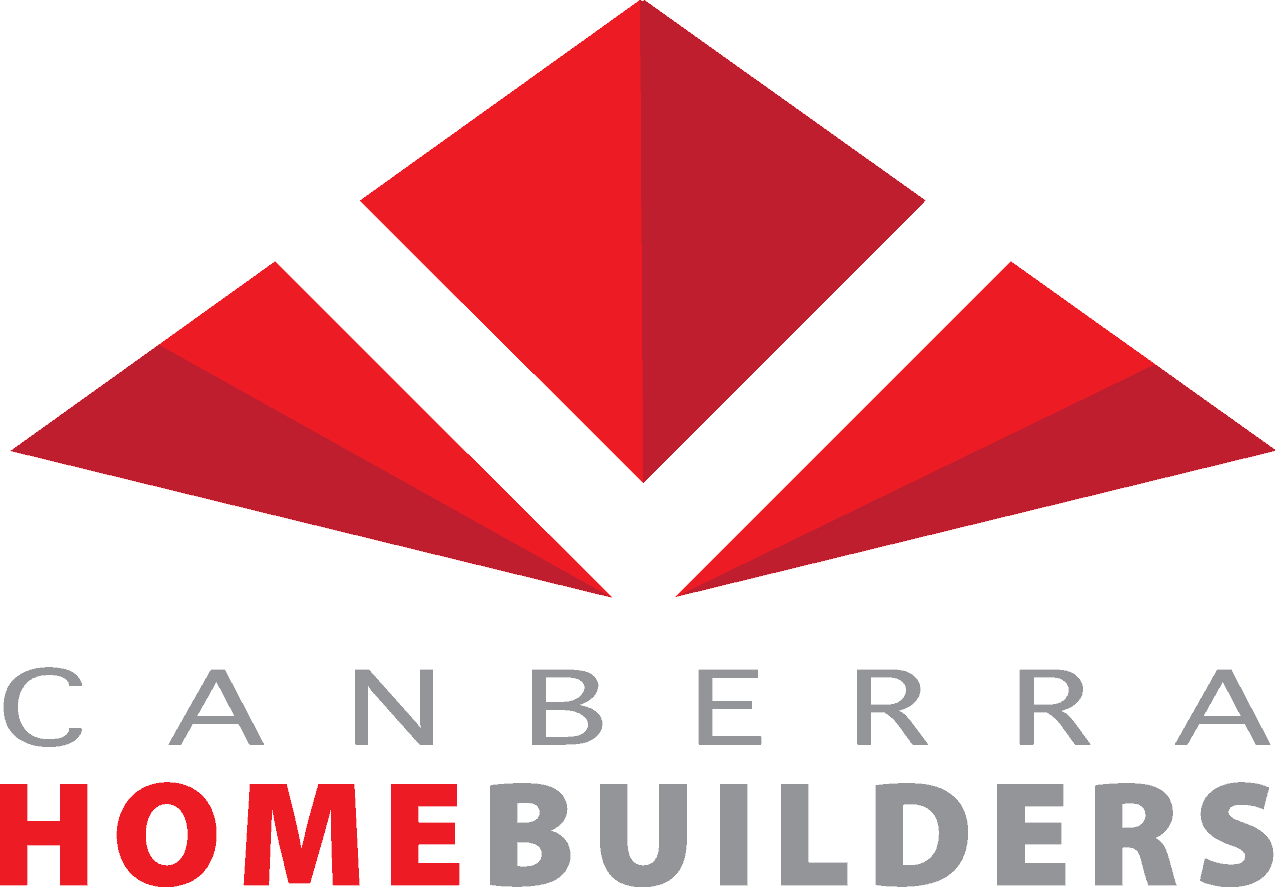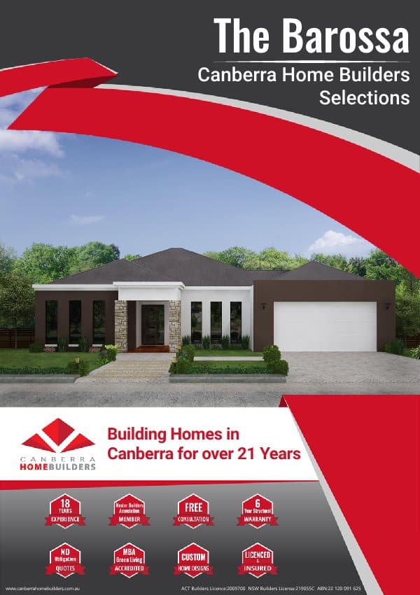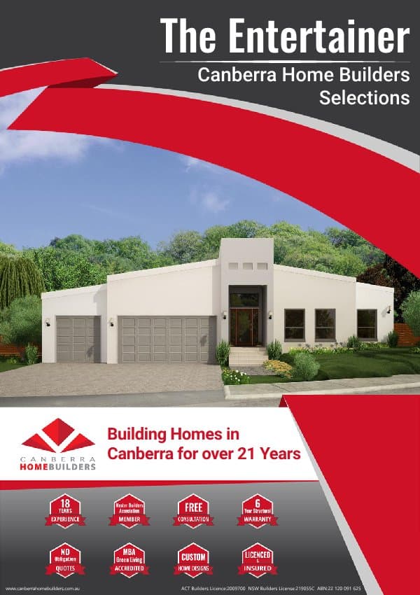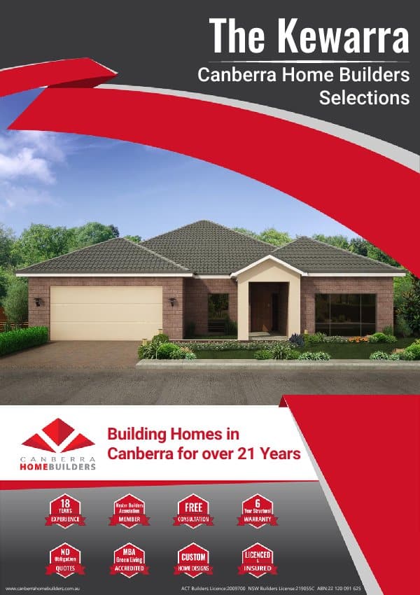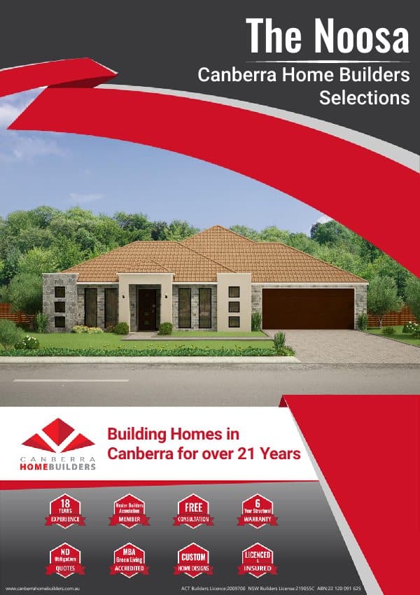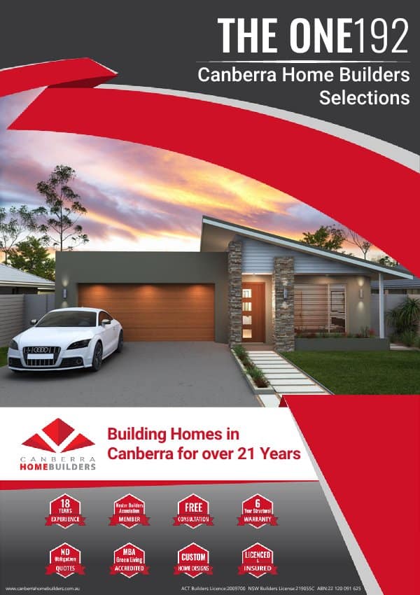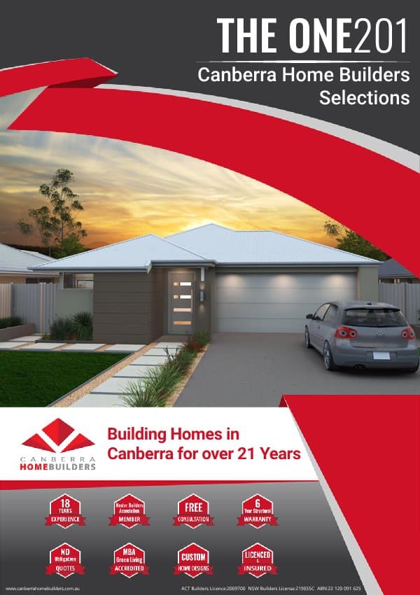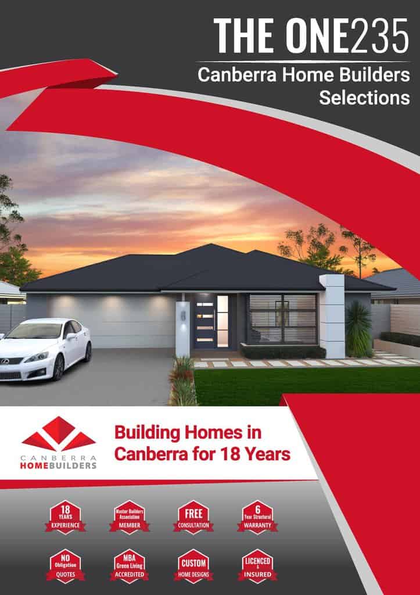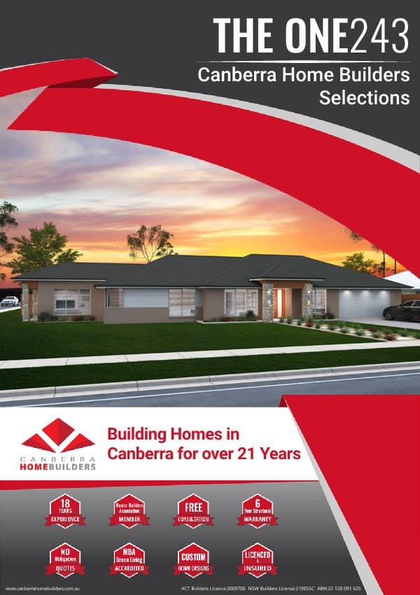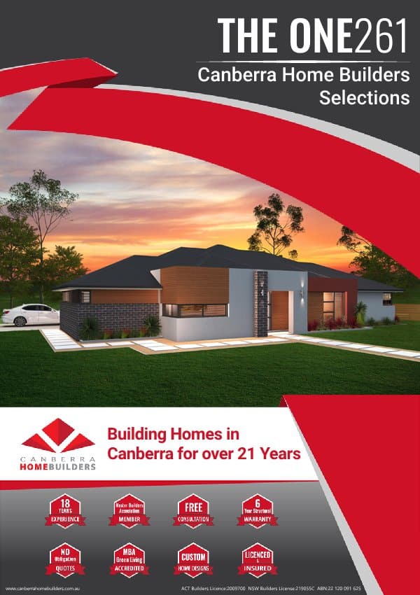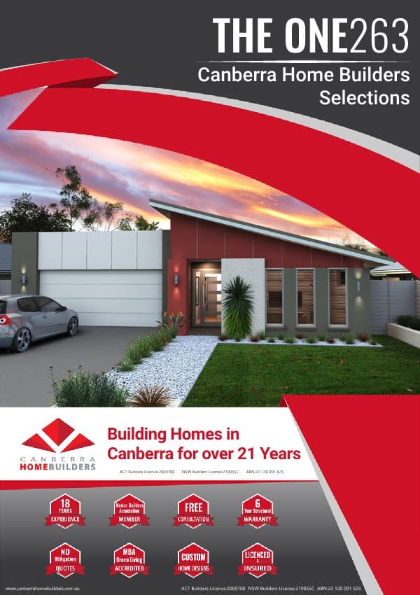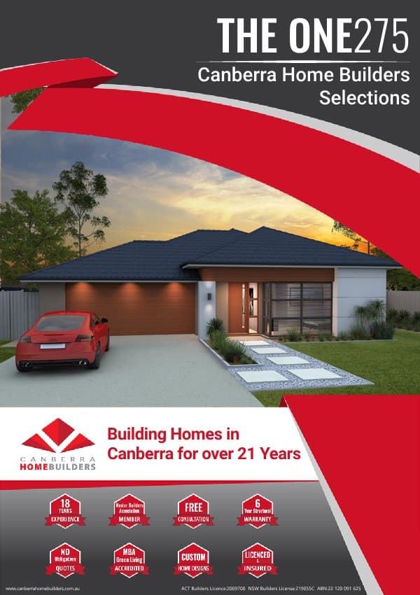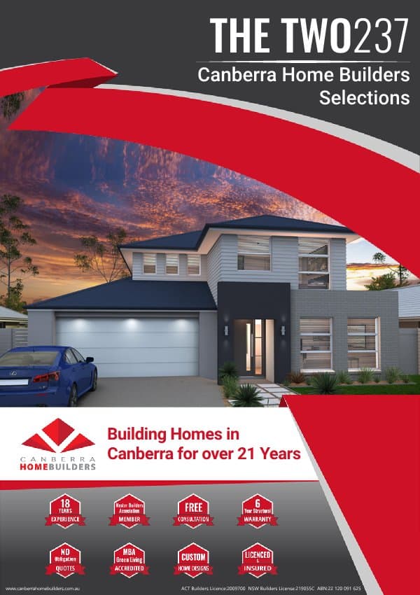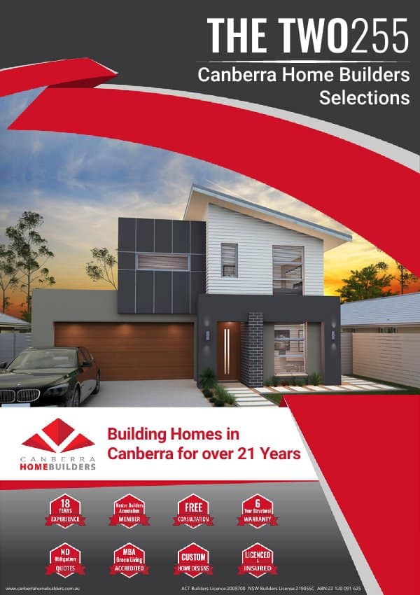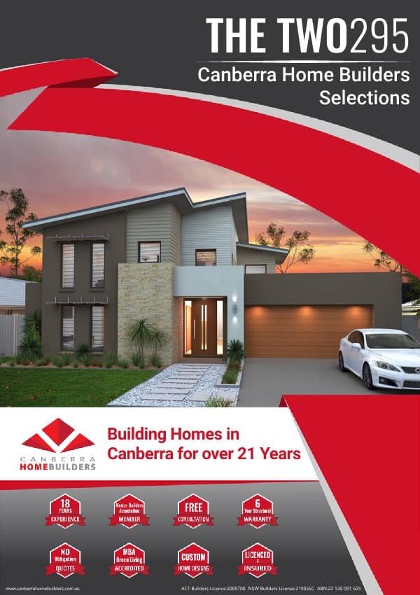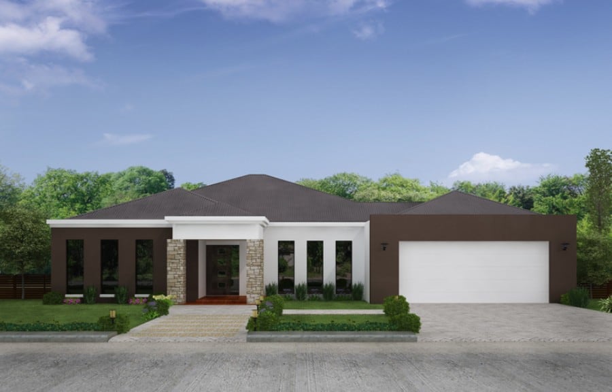
Stunning Home Designs
Three Options:
- Designing Your Home, Your Way. Many people have got a picture in their mind of what they would like their dream home to look like, so we’ll take the time to sit down with you and go through your wish list, to design a home you’ll love. Then, once the first draft is ready, we’ll step you through what we’ve done and then refine it with you to make it perfect!
Discuss Your Dream Plans With Us »
- Making one of our designs yours. With more than 15 home designs to choose from, Canberra Home Builders have a pre-designed option to suit your needs. Our designs feature well-planned, functional layouts that have the ‘little things’ that make a home so much more enjoyable to live in (like eco-friendly, energy efficient insulation).
- Bring your own plan. We have a wealth of experience in building from supplied plans so you can be sure we can handle your project too. We’ll liaise with your chosen draftsman to have a chat about the plans and make sure all the right things have been thought about. From there we’ll prepare a detailed costing of the build and provide you with a no-obligation quote.
See our Processes HERE »
How much do home designs cost in Canberra?
High quality design and build contractors will offer free templates that you can customise to your liking. They also offer free design consultations. Most will provide pre-set templates to choose from and you can alter them to suit. In this manner, you benefit from a thermally efficient and financially sensible design with the option of tweaking it to suit your preferences.
Of course, if you use an draftsman for the home design process, then the costs will skyrocket. A drafter will cost anywhere between $3,000 – $12,000. An draftsman can charge anywhere from $7,500 – $40,000 depending on the sophistication of your home. Unless you have a very specific idea for your home, it’s more cost-effective to use a design and build contractor offering workable design templates and floor plans.
Working with a good home builder should give you a great energy rating, our average is around 7 stars, with our best at 8.4 stars knock down rebuild home. The original home had an energy rating of 1.0 stars.
How long does the build process take in Canberra?
This depends on the size of your home and the complexity. We cannot give any reasonable estimate until the plans are finalized. However, once the plans are made concrete, we can tell you a completion date. On average, an Australian home will take between 6 – 12 months to be completed once everything is in place. Higher quality homes will often take longer to create.
How does the home design process in Canberra work?
As mentioned above, there are 3 primary avenues to take. The first is to have your own idea and bring it to us. We will design the house plan and refine it until perfect. The second is to take one of our 15 preset designs and tweak it to make it yours. These plans come with an energy-efficient design and are elegant yet budget friendly. Finally, we can build a project from your own plans that you have worked with an draftsman on.
We Offer a Wide Range of Designs You Can Choose From
The Entertainer
The Entertainer 438 is a single-storey dwelling featuring five (5) bedrooms and rumpus with high ceilings, open plan living with entry and family room with 3m high ceilings. Separate private dinning and lounge room. The stunning 72sqm alfresco area under roofline is an entertainer’s delight. It complements the home bringing the indoors and outdoor entertaining area as one open area. The design also features a three (3) car garage and a total area of residence of 47sq’s. Built by one of Canberra’s high quality home builders.
The Kewarra
The Kewarra 232 is part of the Signature Collection which has been developed with the growing family in mind. The single-storey dwelling boasting sophisticated living with free flowing open living spaces would suit most allotments featuring four (4) bedrooms, open plan living, study, and verandah.
The Noosa
The Noosa 195 is part of the Port Lincoln Collection. The single-storey dwelling boasting a smart design would suit those with a smaller allotment. This plan features three (3) bedrooms, open plan living, study, home theatre and stunning alfresco all under 20sq’s. A stunning home for the family.
The ONE275
ONE275 is part of the Urban One Collection which has been designed with the growing family in mind. The single-storey dwelling boasts an open plan of 215m2 with games room. Four (4) bedrooms and study with master bedroom at the front of the property makes this a stunning home for the family.
The TWO255
TWO255 is part of the Urban One Collection. This is a stunning home for the growing family. It features a two-storey dwelling this plan with 13m2 alfresco space adjoining the 200m2 open plan living and entertaining with a powder room and study on the ground level. With four (4) bedrooms and games room on the upper level, this plan accommodates those properties with a narrow frontage.
The TWO295
TWO295 is part of the Urban One Collection. A two-storey dwelling features an impressive 21m2 alfresco adjoining the 229m2 open plan living area with the additional media room and powder room on the ground level. This is a three (3) bedroom home with the segregated master bedroom and games room on the upper level. When you choose to build with Canberra Home Builders you are using one of Canberra’s quality home builders.
Download Our Free Brochure Now!
Our Brochure Contains All Of Designs
"*" indicates required fields
